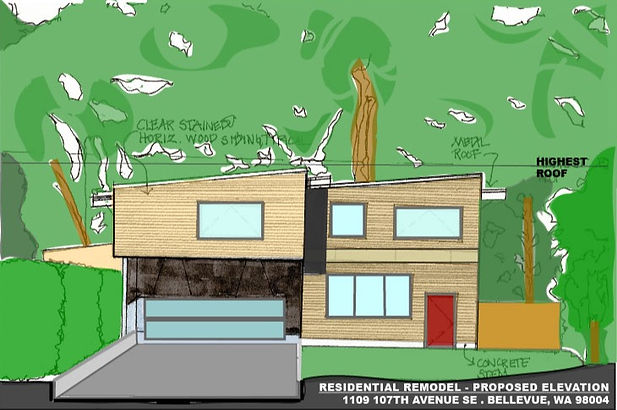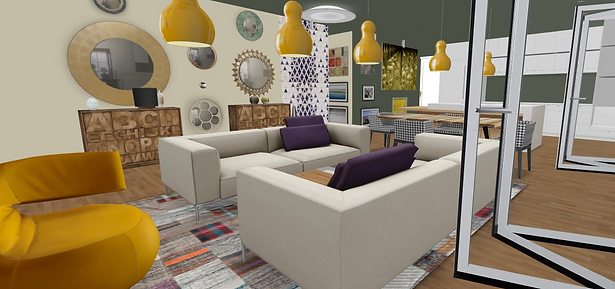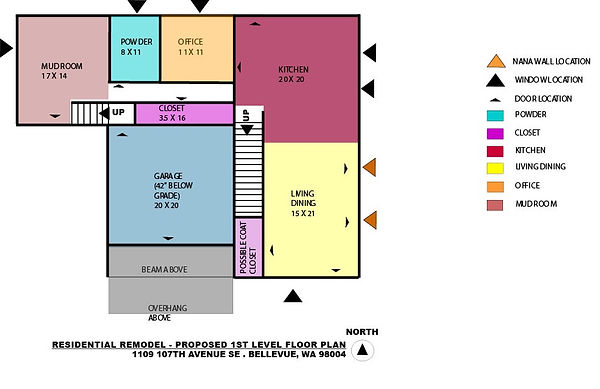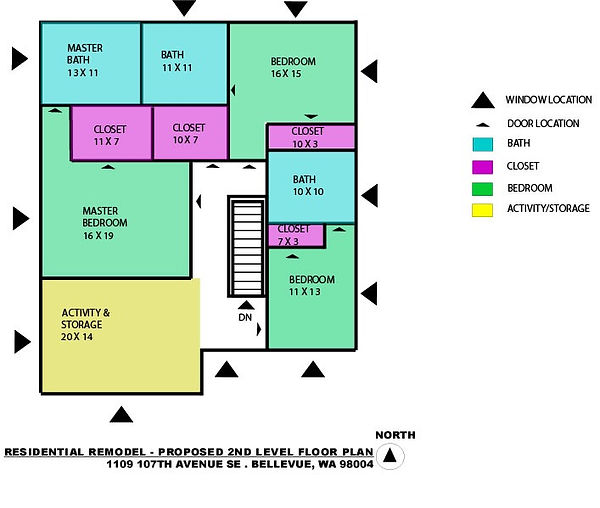BELLEVUE.jpg)

Bellevue Residence
Proposed Alternative
This experiment in client - site sensitivity forced a respect for scarcity and priorities. Marrying more modern concepts like a standard ensuite with more traditional approaches like a limited number of bedrooms of less than palatial size allowed similar hybrids into the scheme. Some examples:
1.Full sized mud room with washer/dryer, separate entry, full laundry storage, workspace and equipment appointments.
2.Additional home office (not a converted bedroom)
3. Upstairs Family/Activity room
4. Open kitchen with living/dining area that opens up to a side yard via operable window walls.
5. A lowered garage slab allows the home more prominence than the vehicle storage
The desired result: more modern amenities within a project of significantly limited height and area that conserves the elegant scale and site lines for the end users and their neighbors.


