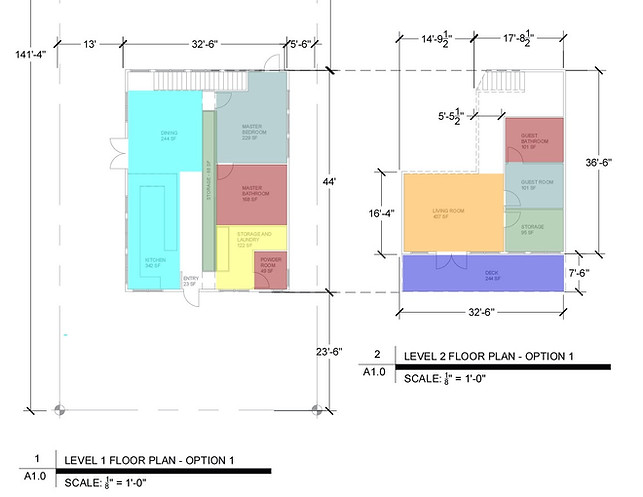

PDR: Prakash Residence
Existing Condition Problems and Solutions Reporting
The professional couple that requested this study wanted a modest, comfortable, well designed home for retirement. Their scope preferences revolved around entertaining family and friends, easy access to the outdoors and their multiple gardens. Reporting for this project occurred in three phases:
1. Massing/cladding/fenestration (windows) concepts
2.Floor Plan Studies
3.Preliminary Cost Estimate (for scheme draft)
Plan study approaches varied on a common theme of indoor/outdoor spaces that centered a large kitchen area. Each bedroom had generous outdoor areas and an ensuite. Both schemes required slight extension of the home to the rear and a second floor addition. The couple's planned second phase storage shed at the property's far end further reduced the scheme's footprint.
Additional DPU Study Experience:
Pre-purchase scope of work, commercial space planning, and residential remodel feasibility assessments.



